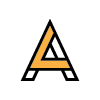Customer Reviews

When I urgently needed to revise my portfolio, the templates I bought literally saved my life! I completed my portfolio in a very short time and my projects look better than before thanks to the layout alternatives. Now I will buy a cover letter template for my master application.

Since I did not trust my Photoshop skills until I took this course, I was filling my presentation sheets with technical drawings instead of creating diagrams. I learned how to create great diagrams by applying the examples in the course, and now I can easily apply them in my own designs.

I love making presentations by creating architectural collages as an architecture student. 300+ Vector Cutout package has a rich content for me for a very long time. It was very easy to download and instantly have various people, plants, animals cutout works of the artist I like.

During my final thesis project, I was completely overwhelmed by deadlines until I found these resources. The templates were organized, professional and easy to adapt to my own style. They helped me finish everything faster and gave my portfolio a much more polished and creative look.

I used these resources to redesign my old competition boards and the difference was incredible. The layouts are clean, flexible and saved me days of formatting work. Now my presentations actually reflect the quality of my designs, and my professors were really impressed.


Our customers love the contents
Content Features
High quality files with easy download and instant access. Ready to use, compatible with major design tools, perfect for students and professionals.

Crafted with precision to meet professional standards. Every file is clean, modern, and optimized for architecture and design projects.

Quick and simple downloading process. Get your files in just a few clicks without any hassle or delays.

No waiting time — start using your product immediately after purchase. Perfect for urgent deadlines and last-minute presentations.

All files are tested and compatible with major design software, ensuring smooth integration into your workflow.
Meet our worldwide student community.








































